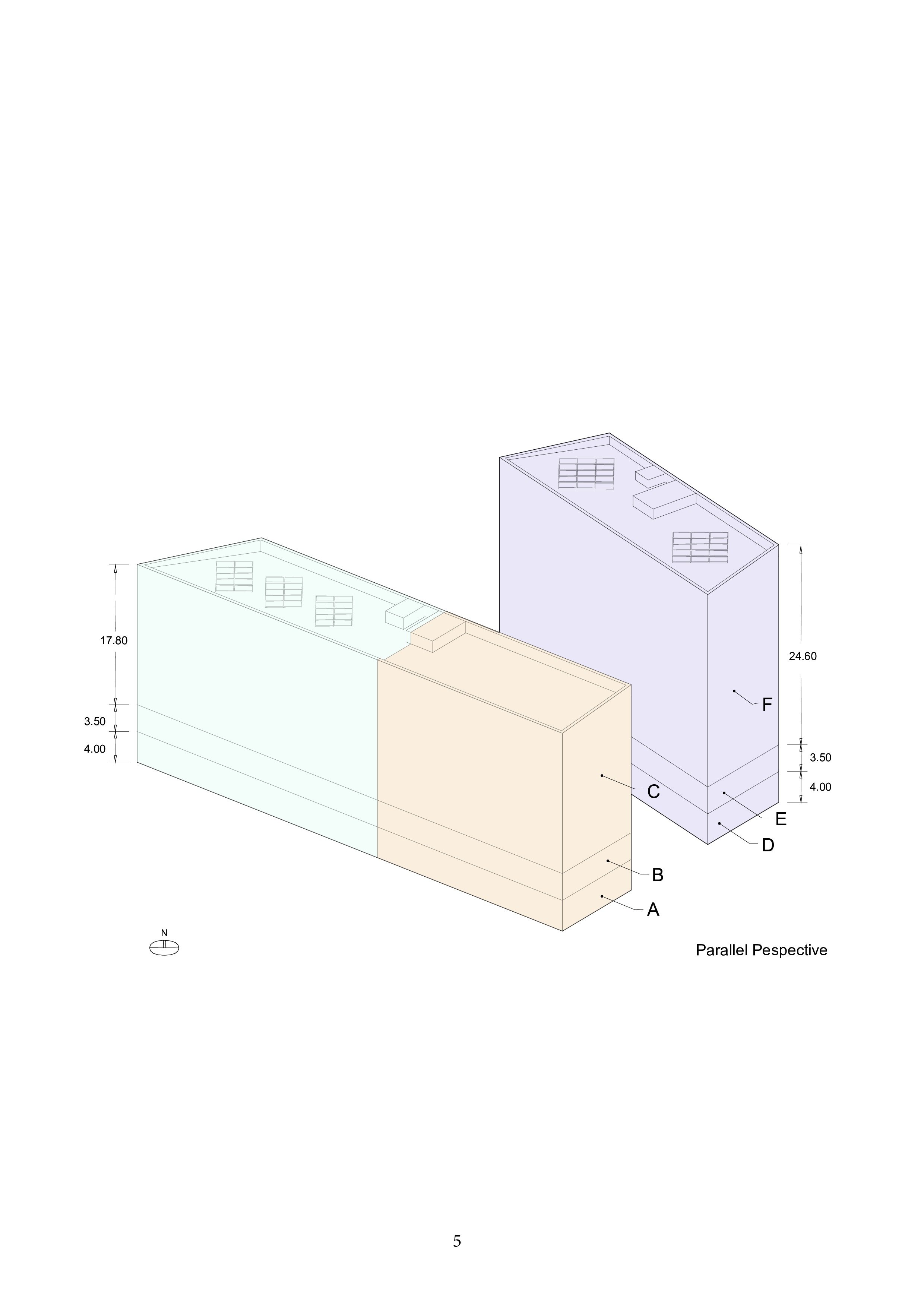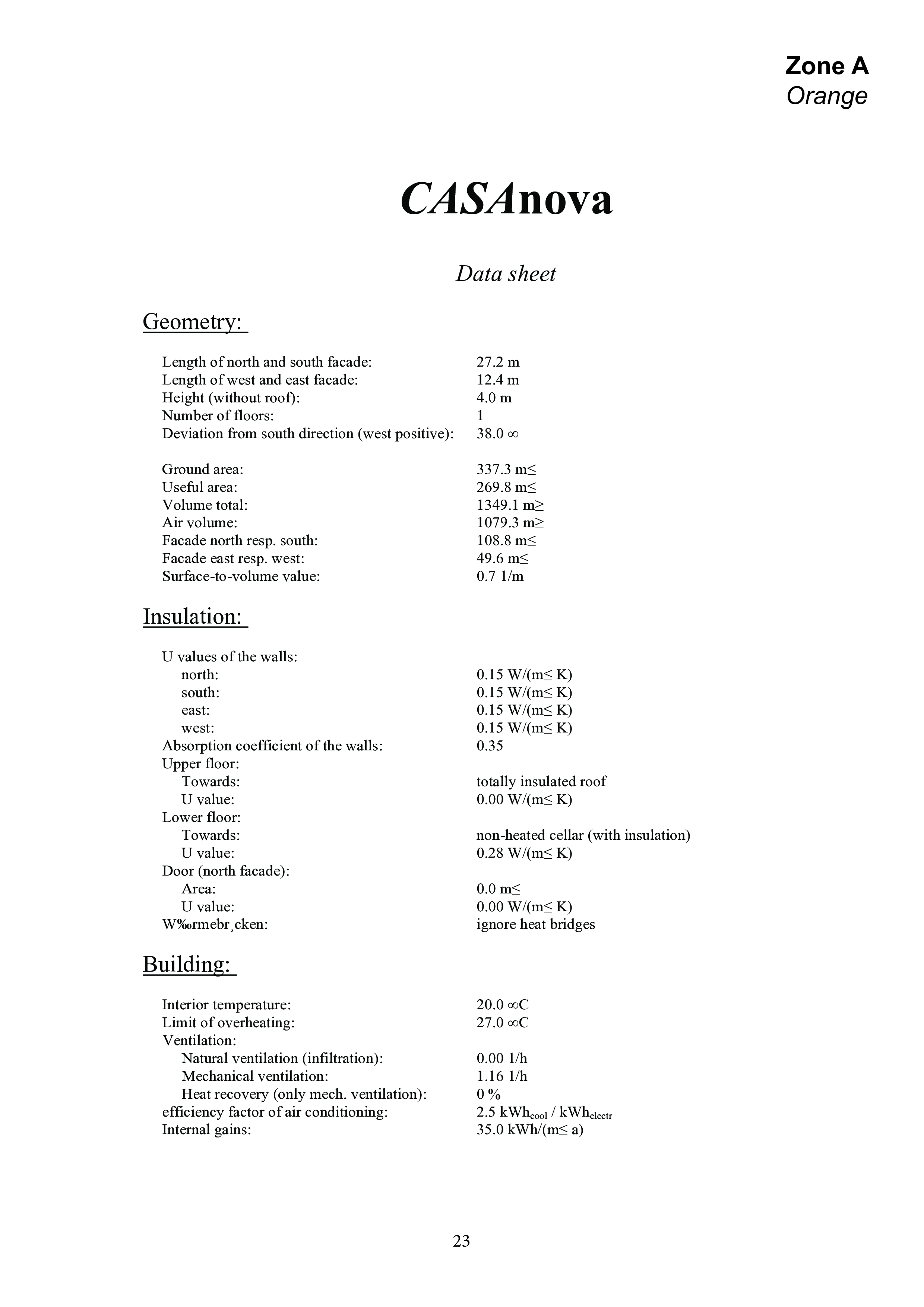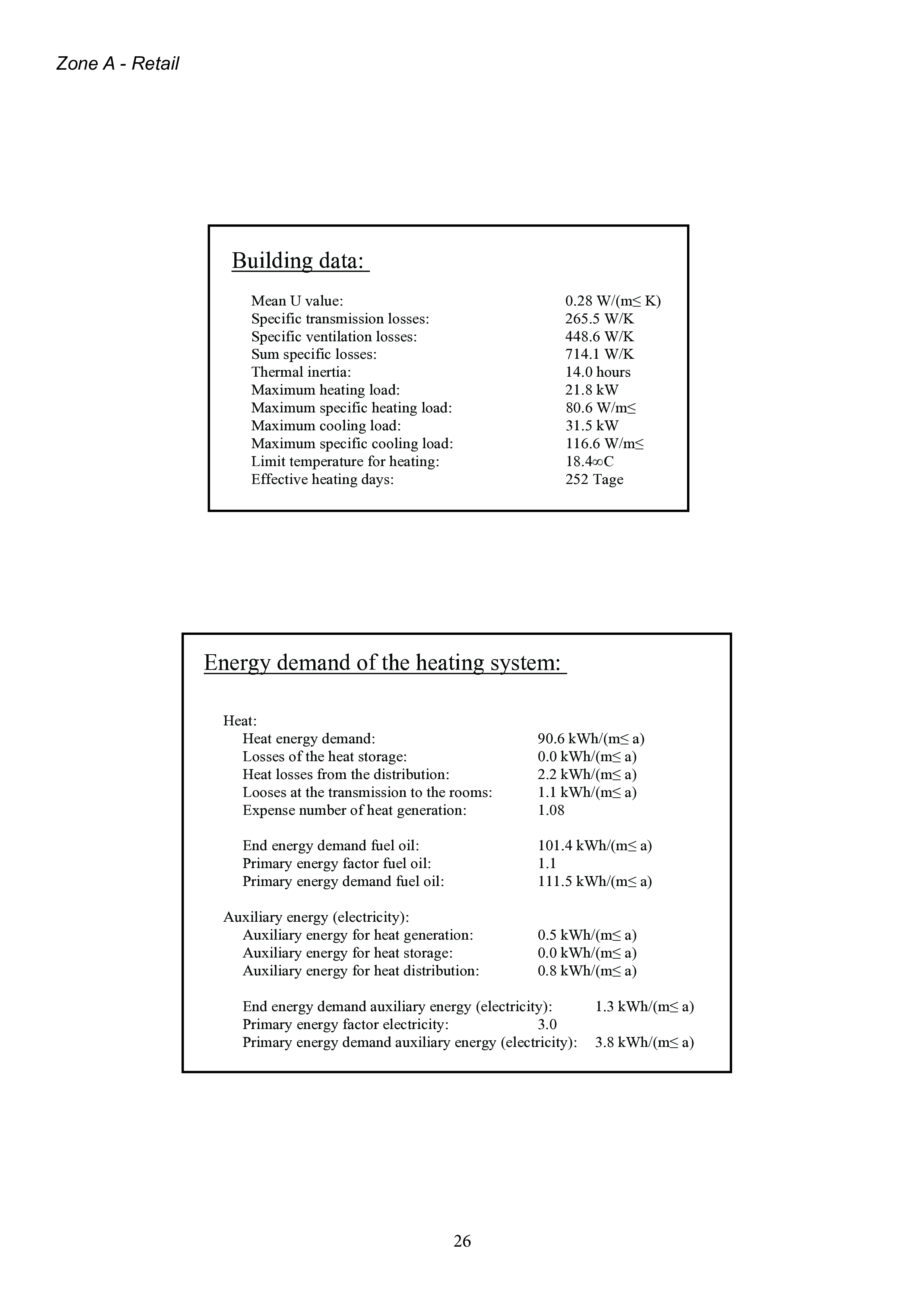Casa di Ringhiera
A studio proposal highlighting the building’s technical systems.
Building Technology Studio - Group 05 - Politecnico di Milano - 2017
The objective of the studio was to emphasize the various technical systems of a building through an in-depth design proposal. The studio challenged us to consider the structural, plumbing and mechanical systems of our proposal, along with the building envelope and its energy efficiency.
After studying the existing site, and establishing the masterplan and building concept, our group began identifying the technical characteristics of the building. The final exam included a structural report and energy analysis to demonstrate the efficacy of the proposal in a real-world scenario.
The studio challenged us to consider the structural, plumbing, and mechanical systems of our proposal, along with the building envelope and its energy efficiency.
Concept
The project site, Porto di Mare, is on the periphery of the city of Milan, between the built and agricultural edge. Though it is on the boundary of the built environment, it is not for lack of connection that it is cut-off from the city. The site itself is missing many fundamental functions and has barricaded itself from the surrounding context. The following proposal aims to reconnect the site with the rest of the city, revive the area with diverse functions and activities, while also respecting its location on Milan’s agricultural edge.
The existing metro, streets and neighborhoods all have a strong influence in designing the masterplan and determining the location of the building. The vision of the proposal was to include different types of permeability — such as space, people, and sunlight — at various scales; from the vastness of the masterplan to the massing and detailing of the building. The chosen building sits alongside the primary pedestrian path, a green park, a main connecting street, and just a few minutes walk from the existing metro stop.
The following proposal aims to reconnect the site with the rest of the city, revive the area with diverse functions and activities, while also respecting its location on Milan’s agricultural edge.
To revive the area, the building program was selected with diversity in mind. The multifunctional program is divided into four main sections: parking, retail, office/common spaces, and residential. Retail - the more public function - is located on the ground level, while the semi-private office/common spaces are on the first floor. Rentable office space, a bar, and a gym where included in the design to supplement the cost of the building. The common areas include spaces such as laundry, co-working areas, and game/lounge areas for the residence. Apartments of varying size are located on the upper floors. The below grade parking garage is for residents who live in the building. Mechanical systems for each block are located in the parking area, along with rentable storage spaces and bicycle parking for the residence.
The building form began as a typical Milanese courtyard structure that developed into two separate blocks with a semi-private linear plaza in-between. By cutting the building into two blocks, the open space between the blocks became permeable and inviting. A light, open-air pedestrian bridge was incorporated to connect the separate blocks and unify the first floor common areas. The bridge provides a semi-private connection between the differing functions in each block. At the residential levels, the circulation spaces are pushed to the exterior of the building — mimicking the typical Ringhiera typology of Milan housing — to allow each apartment access to natural ventilation and sunlight from both the North and South.
Typical Milanese Courtyard Typology (Below Left) with Building Massing Concept Diagram (Below Right)
The vision of the proposal was to include different types of permeability — such as space, people, and sunlight — at various scales; from the vastness of the masterplan to the massing and detailing of the building.
Structure
The building is composed of a dual structural system; reinforced concrete for the underground parking level and steel for the remaining upper levels. The underground reinforced concrete structure provides a solid support for the weight of the building while also providing retaining walls to resist the lateral pressure of soil. The columns are cast-in-place while the ceiling is a hollow block slab with a finishing of fire-resistant gypsum board.
Based on the load analysis, the strip footing foundation has been chosen for the foundation. The multi-functional nature of the building’s main floors requires a flexible structural system, one that may be manipulated over time. For this reason, the steel structure was adopted. The floor slabs consist of steel composite decks which are supported by continuous primary and secondary beams.
The building is composed of a dual structural system; reinforced concrete for the underground parking level and steel for the remaining upper levels.
For efficiency and to minimize work on site, the columns have been divided into two heights - 11m and 15m tall. A circulation core - which provides vertical circulation and service space for system distribution – has been inserted near the center of each block. The cores consist of shear walls at the underground level and steel bracing at the above ground levels to resist lateral loads and ensure the stability of the building.
Finally, the pedestrian bridge — connecting the two blocks at the first floor — is constructed from steel hollow tubes that form a truss system. It was designed to be light and open while still providing a solid connection between the two building masses.
The pedestrian bridge — connecting the two blocks at the first floor — is constructed from steel hollow tubes that form a truss system. It was designed to be light and open while still providing a solid connection between the two building masses.








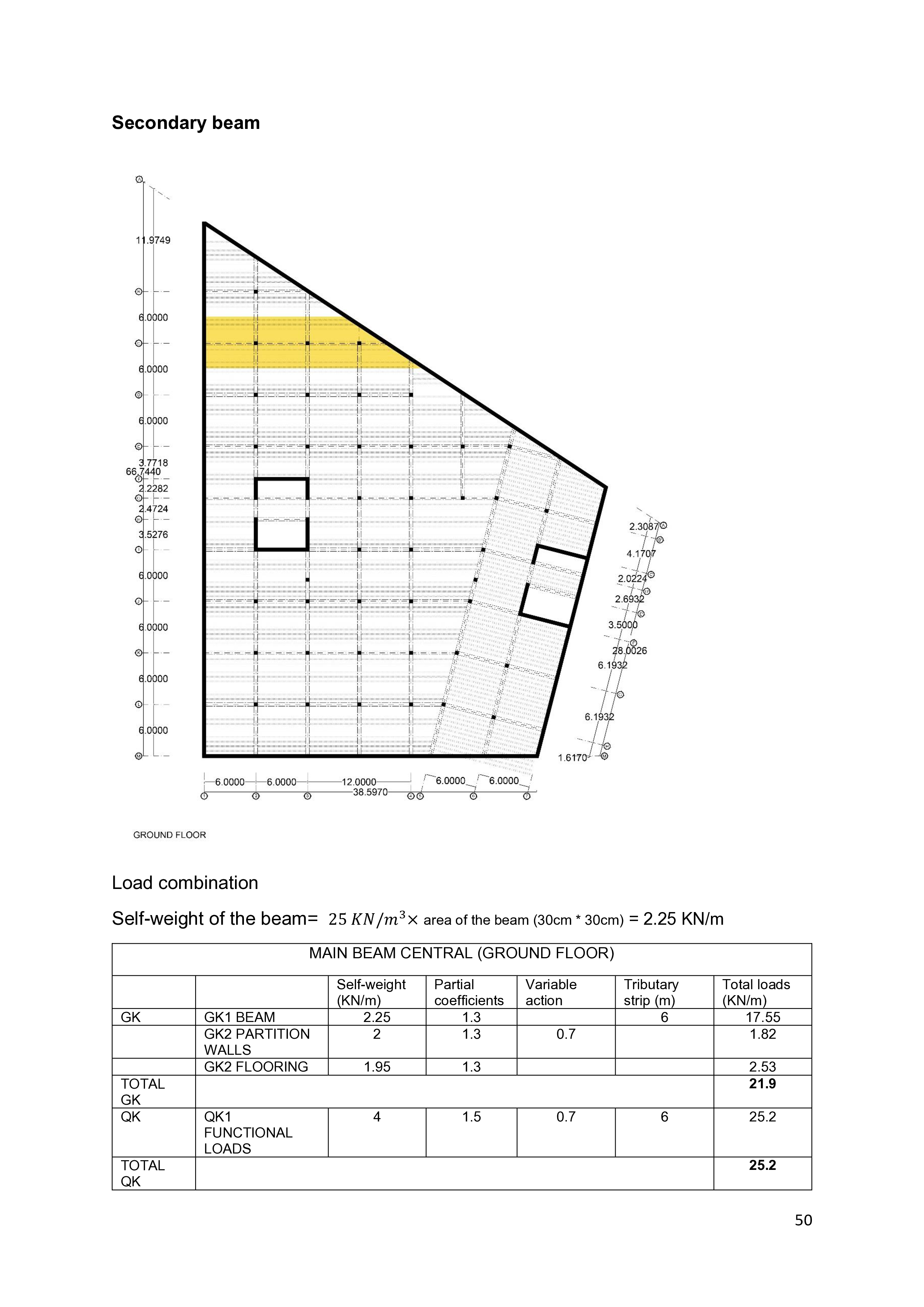

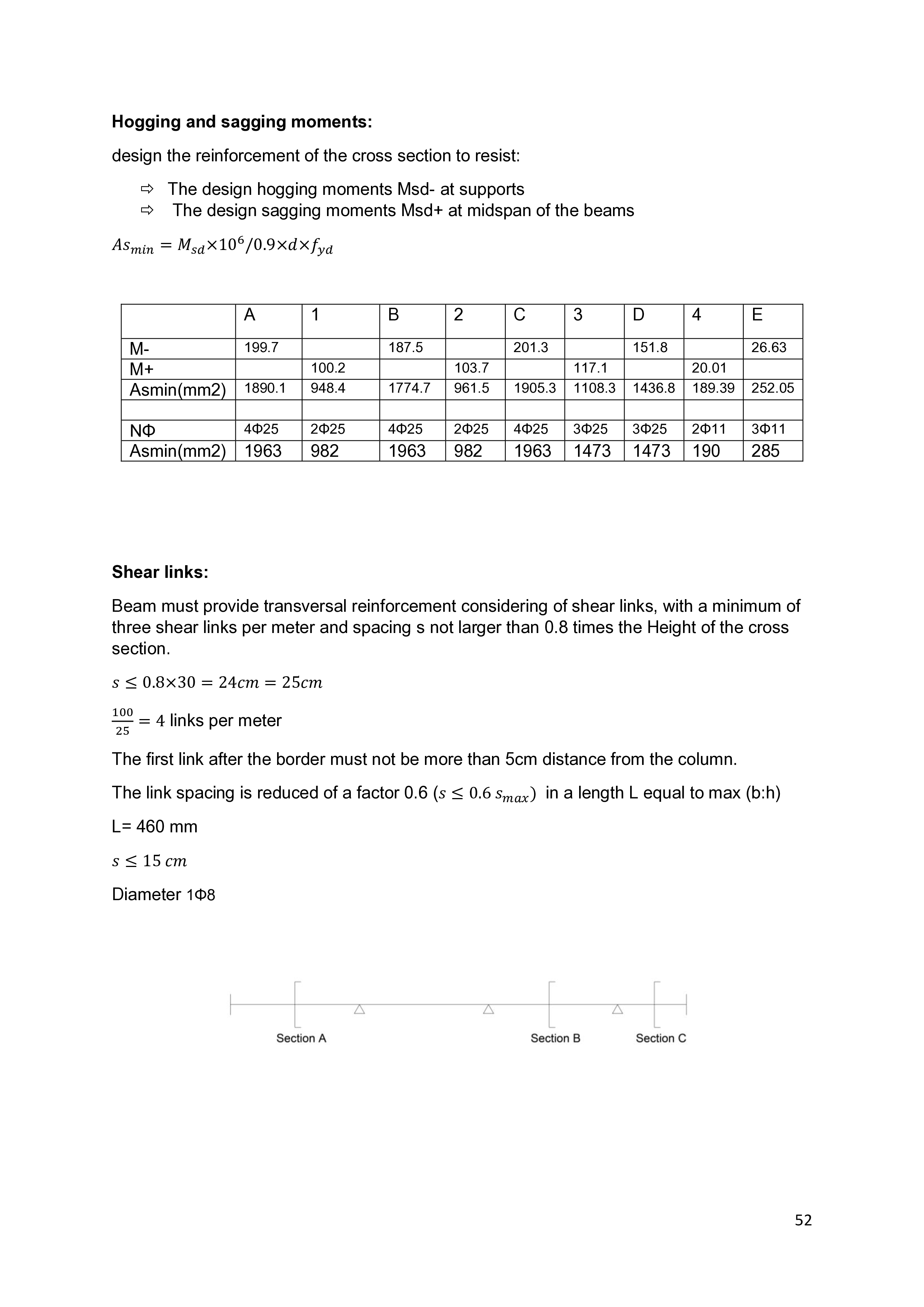
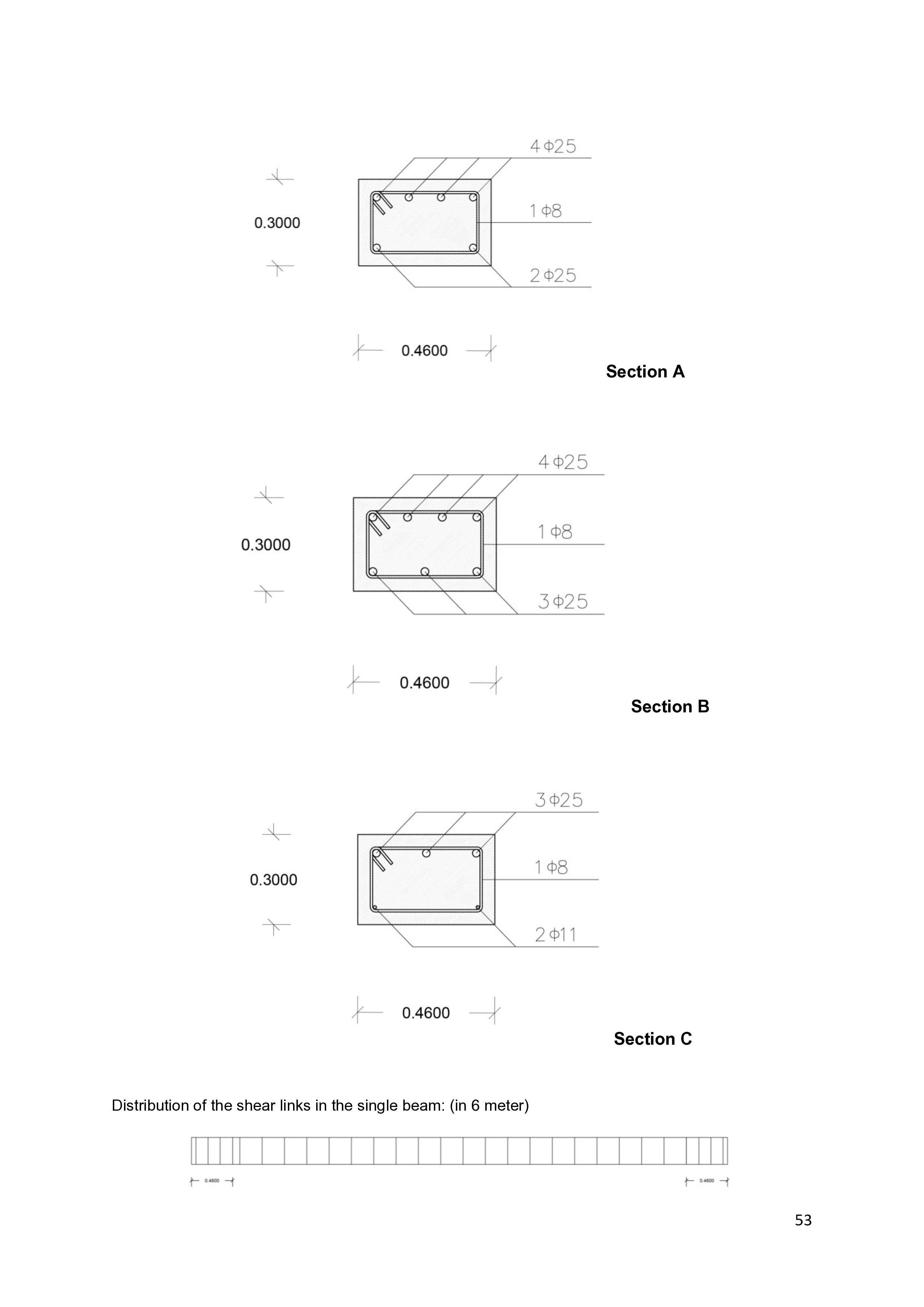
Energy Demand and Mechanical Systems
The energy report helped us to determine the building’s heating and cooling systems. The first section of the report focused on defining the materials which gave us the u-values of the exterior envelope. The u-values guided us to determine the transmission losses from the envelope. In the second section, using the educational computer program called CASAnova, we determined the heating energy demands for the winter season and peak power of each zone. In the third section we determined the cooling energy demands for the summer season and peak power of each zone after adjusting the shading parameters that was not previously considered in the winter calculations.
After determining the heating and cooling energy demands, we added each zone’s peak power to determine the overall peak power of the heating/cooling system while also adding the yearly energy consumption of each zone to determine the yearly energy sum of the building. The total yearly consumption was then divided by the COP factor given my the heat pump manufacture.
For maximum efficiency, the heat pumps are connected to a geothermal system located under the foundation of the building. Ninety photovoltaic panels are also present on the roof to supplement the building’s energy demand.
The building has three different heating systems throughout which change depending on the programing of the building. The retail zones have a rooftop system, the office/bar zones have individual fan coils while residential zones have radiant flooring with individual dehumidifying systems in the ceiling. Each system is connected to the heat pumps located in the basement floor.
Sample Pages From Energy Report (Below)
For maximum efficiency, the heat pumps are connected to a geothermal system located under the foundation of the building. Ninety photovoltaic panels are also present to supplement about 88% of the heating and cooling energy demand for the larger block and 70% for the smaller block, leaving the remaining energy demand to be taken from the grid.






