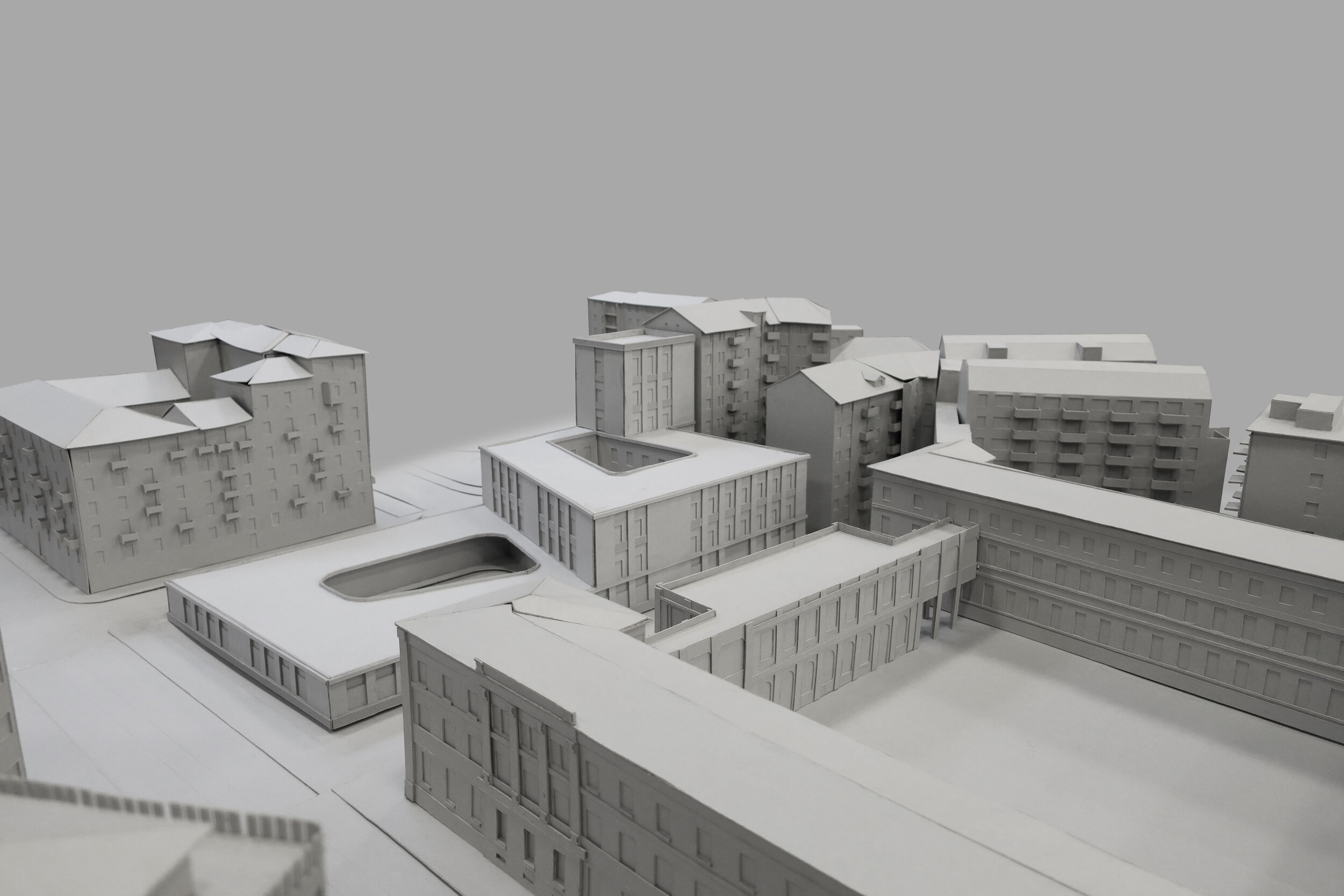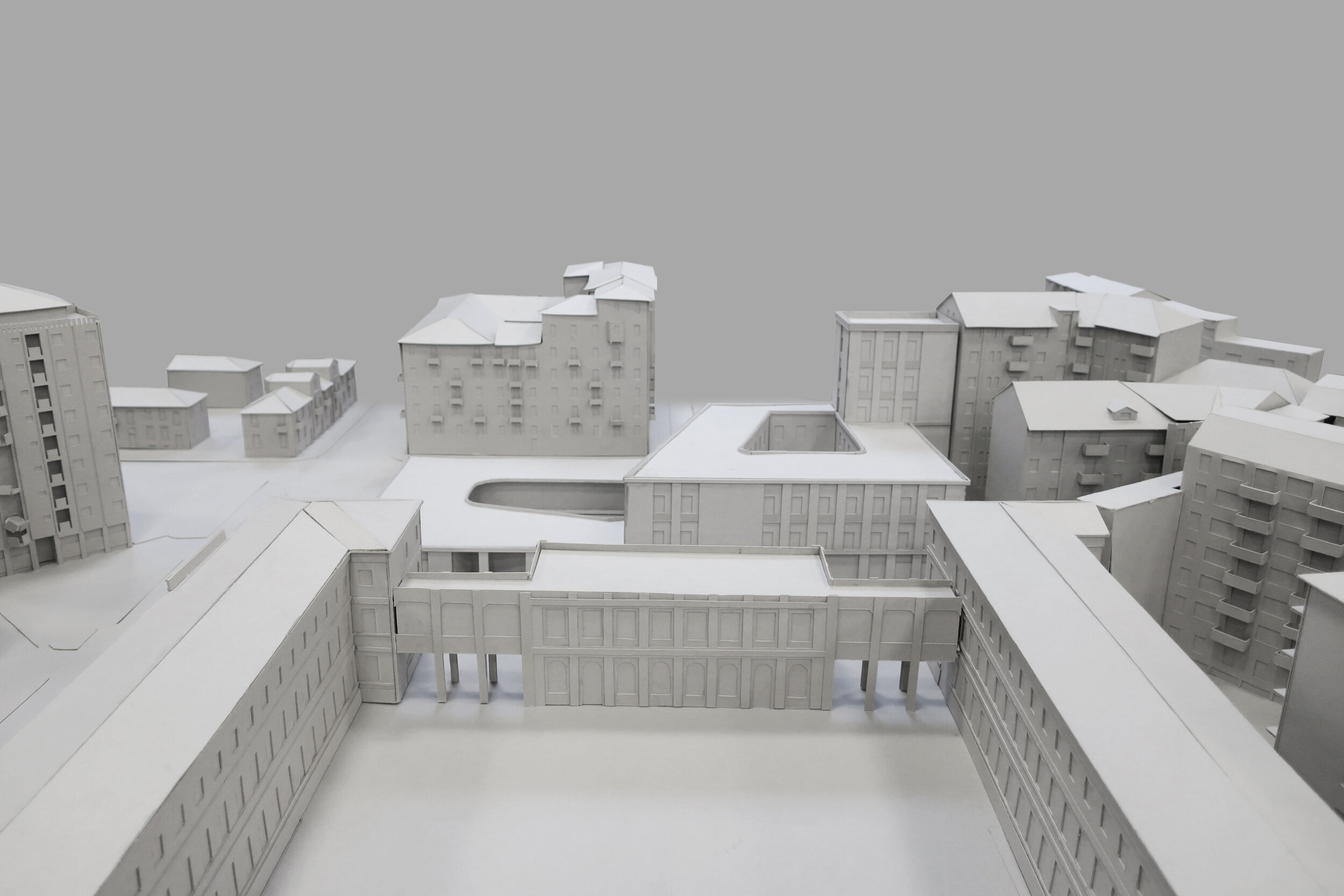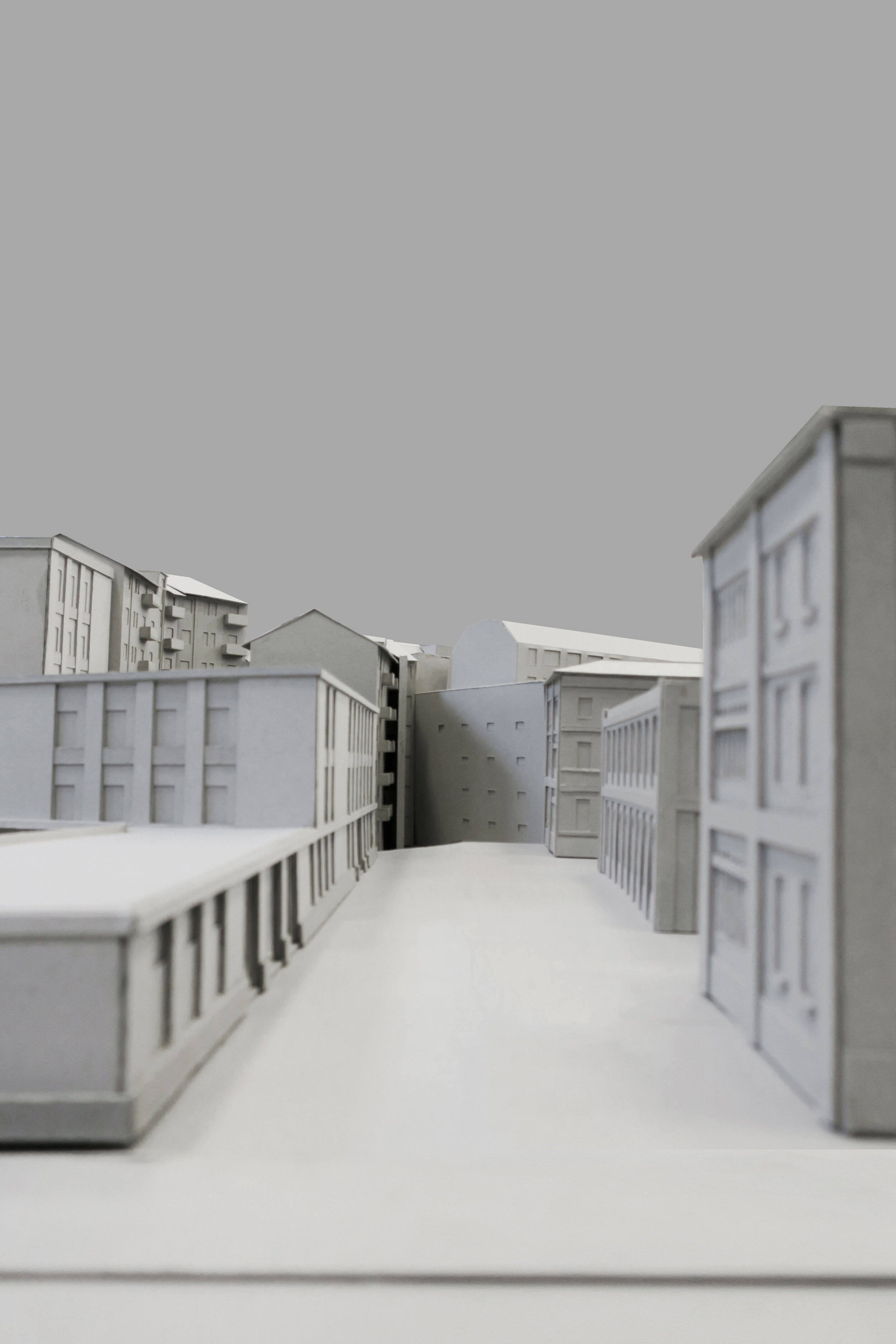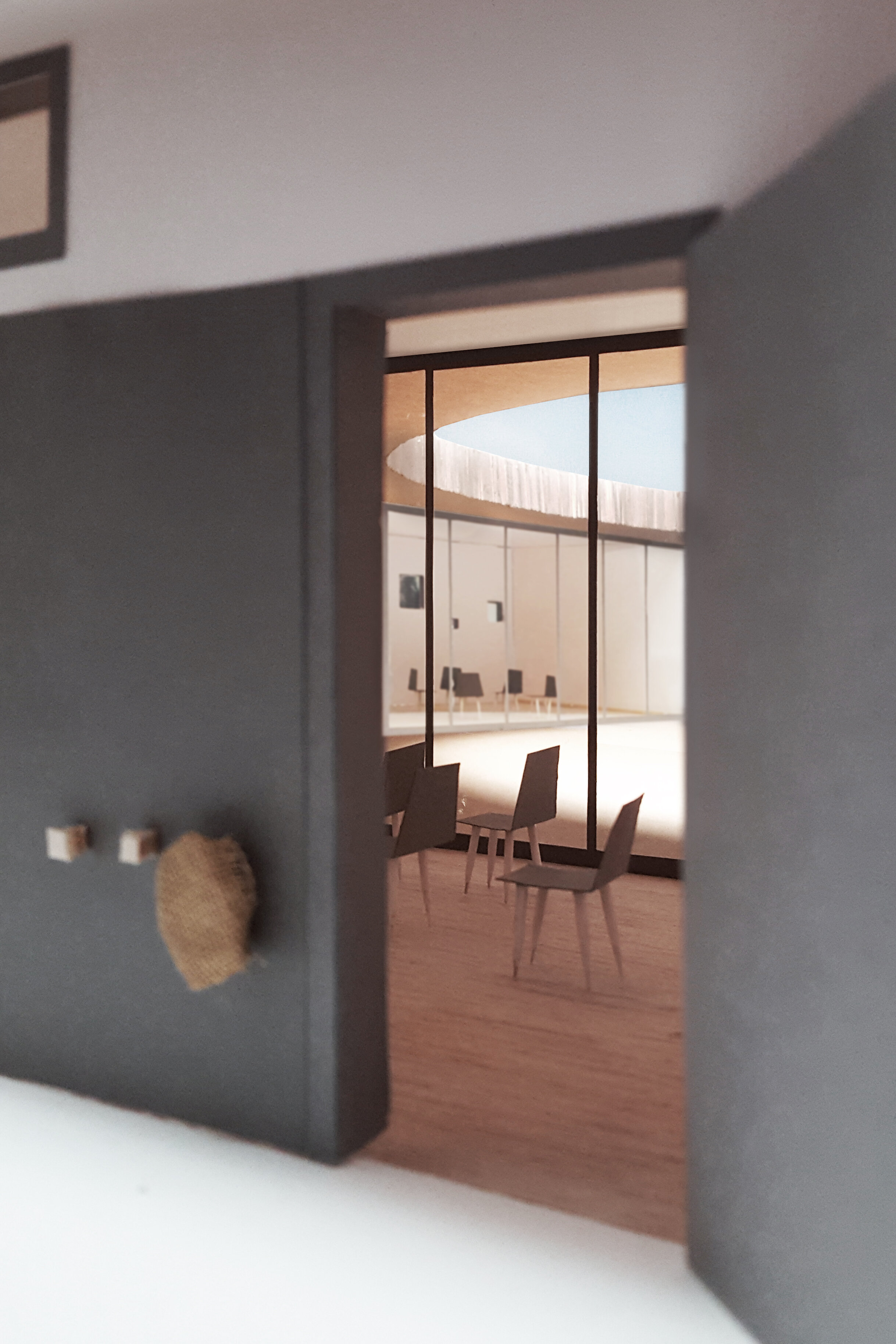As Found
A studio investigation and proposal of typology, form, and materiality in Milan, Italy.
Architectural Design Studio II - Group 15 - Politecnico di Milano - 2017
The studio began by assigning a building program, selecting sample building typologies, and creating an image of a room. The typologies acted as highly-qualified case studies while the room image began to define the atmosphere, character, and physical consistency of the proposal. My group was assigned a program combination of a medical clinic and kindergarten.
Next, we began the pure quest for form. With our sample typologies and program in mind, we tested various configurations using blue foam as our massing tool. With each miniature sample, we examined what worked and what didn’t within the context of the site.
Continuing in our investigation, we established the physical consistency and building sections. During this phase, we began to articulate the spaces for both the clinic and kindergarten spaces through plans, elevations, and sections.
In the final phase, each group placed their 1:100 physical model within the enormous site model to test the proposal and photograph a set of vedute urbane.
The studio was a broad yet refined examination of site, historic typologies, form, and atmosphere. The following proposal attempts to belong in the existing history and context of the site while also remaining authentic to it's time and place.
The studio was a broad yet refined examination of site, historic typologies, form, and atmosphere. The following proposal attempts to belong in the existing history and context of the site while also remaining authentic to it's time and place.
Typology
The typologies were established early on in the studio to determine the starting point of the design. The following works were selected by our group as case studies and example forms.
Monastery of Santa Clara-a-Velha - The building is designed to isolate the nuns of the monastery from their external surroundings. However, a quality central courtyard space was created and further enriched with verandahs and loggias capped with stone vaults.
Casa Economica Sant Ippolito II - The building mass borders the triangular lot creating an irregular interior courtyard. The highest part of the block is adjacent to an existing building which is just a little taller. There are two defining characters of this trapezoidal mass: the irregular, internal courtyard that is created by the street edge and the stepping nature of the elevation. This complex is also known as Casa del Sole, a name derived from the ingenious solution of digressing the number of planes southwards in order to illuminate the small internal courtyard.
Bonjour Tristesse - In the form of an “L”, the building achieves two dimensions. Firstly, it acts as a book-end, filling-in the block between two edges of existing buildings, concluding the open edge. Second, this typology creates an intimate internal space for users of the building and emphasizes the dialogue between the internal open space and that of the adjacent block, synchronizing the rhythm of solid and void. In elevation, the corner of the building is taller and curves organically which accentuates the edge of the urban block.
Palazzo dell’Istituto nazionale delle Assicurazioni - The building has a strong urban presence on the edge of Piazza Armando Diaz. We chose this building due to its varying block heights that create a hierarchy, the interior courtyard space, and its public loggia with its relationship to the piazza.
Below from left to right: Monastery of Santa Clara-a-Velha (Santa Clara, Portugal), Casa Economica Sant Ippolito II (Rome, Italy), Bonjour Tristesse (Berlin, Germany), Palazzo dell’Istituto nazionale delle Assicurazion (Milan, Italy)
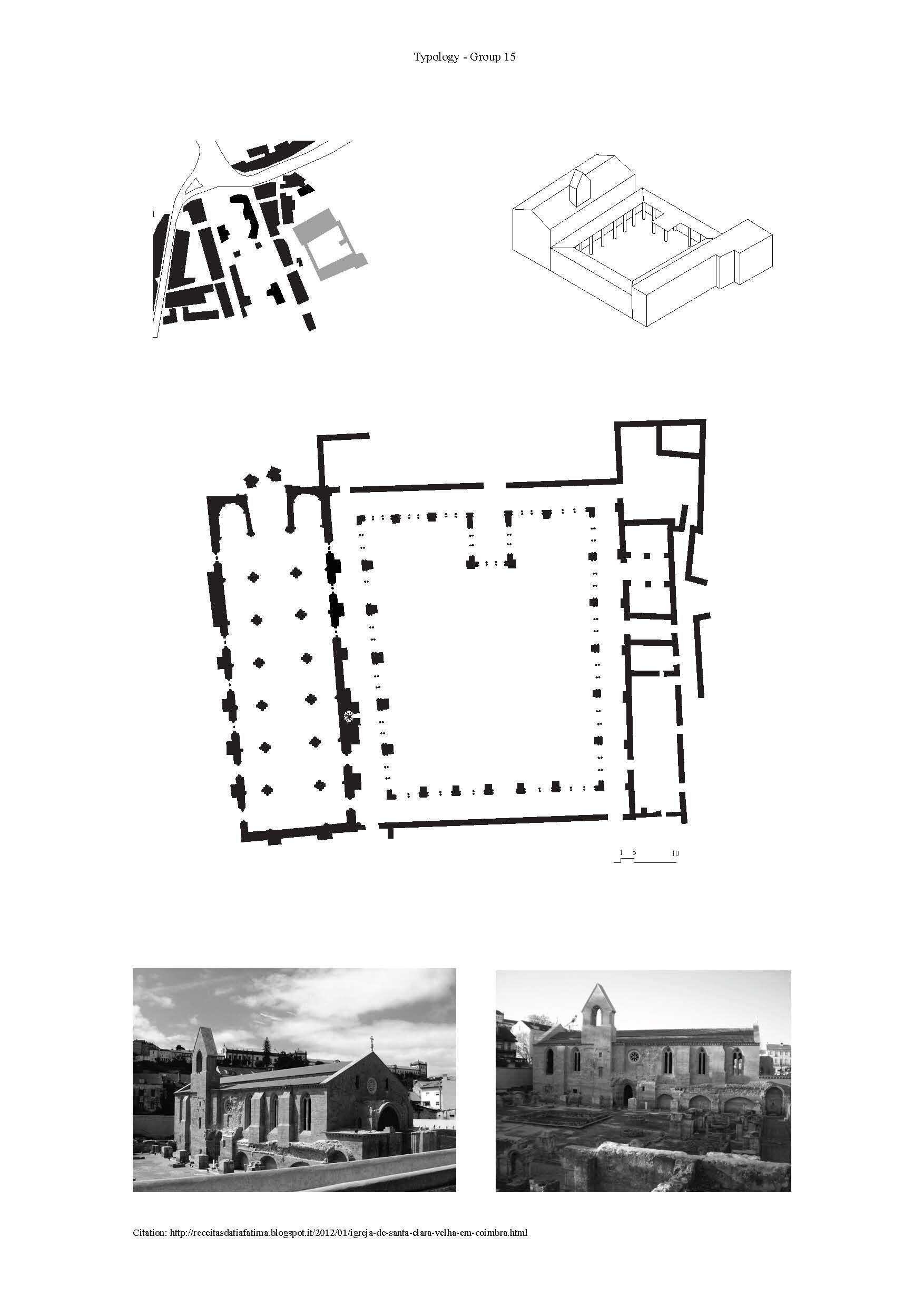



Room
The Room image — representing the view of a space or room — is intended to define the atmosphere, character, and physical consistency of the proposal. A physical model was made to illustrate our earliest design concept.
Below: The Room image showing the spatial character and quality of the kindergarten classroom and beyond.
The image was taken from the corridor looking into the kindergarten classroom. Floor-to-ceiling fenestrations connect the interior space to the exterior courtyard. The curved roof line extends past the glass, cantilevering into the courtyard playing with light and shadow.
Form
The building form developed from the urban morphology surrounding the site. The site is in an urban area of Milan, where various building typologies, scales, and porosity merge.
To the South, the blocks are dense, connected, have little setbacks from the street and no separation between the buildings. To the North mid-rises and low-rises are detached, fenced, and setback within green yards. To the East is a lively public piazza —Piazza Francesco Guardi — with a small park and playground, while to the West, an existing high school containing an expansive courtyard finishes the block.
The site itself is abruptly cut and overshadowed by an existing eight-story building, creating an unfinished and uncomfortable site boundary. Alternatively, the adjacent piazza and high school are vital aspects of the site; the piazza's public life and commercial services, and the existing school’s classic building typology could have a strong influence on the form, space planning, and materiality of the proposal.
The building form developed from the urban morphology surrounding the site. The site is located in an urban area of Milan, where various building typologies, scales, and porosity merge.
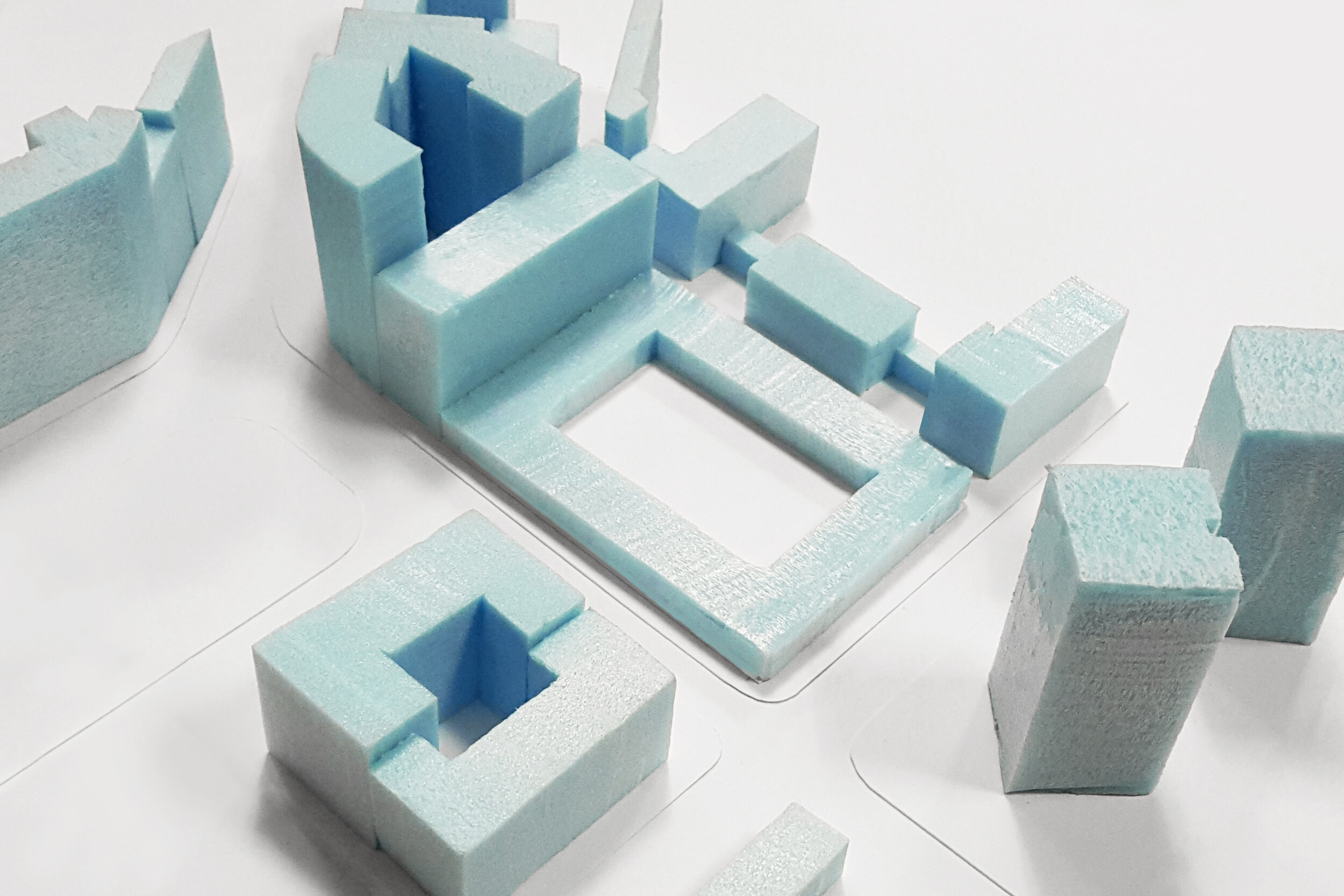
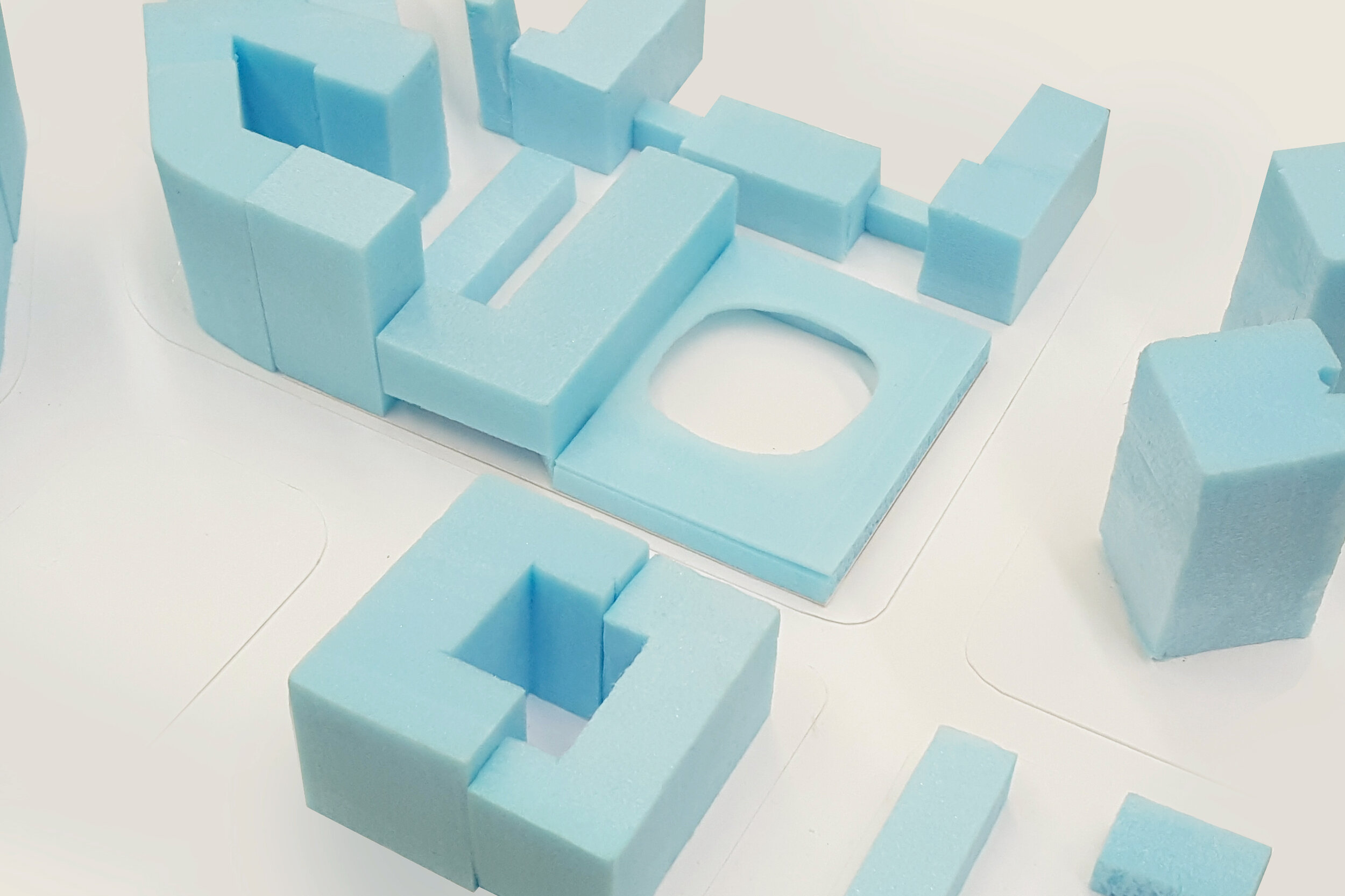
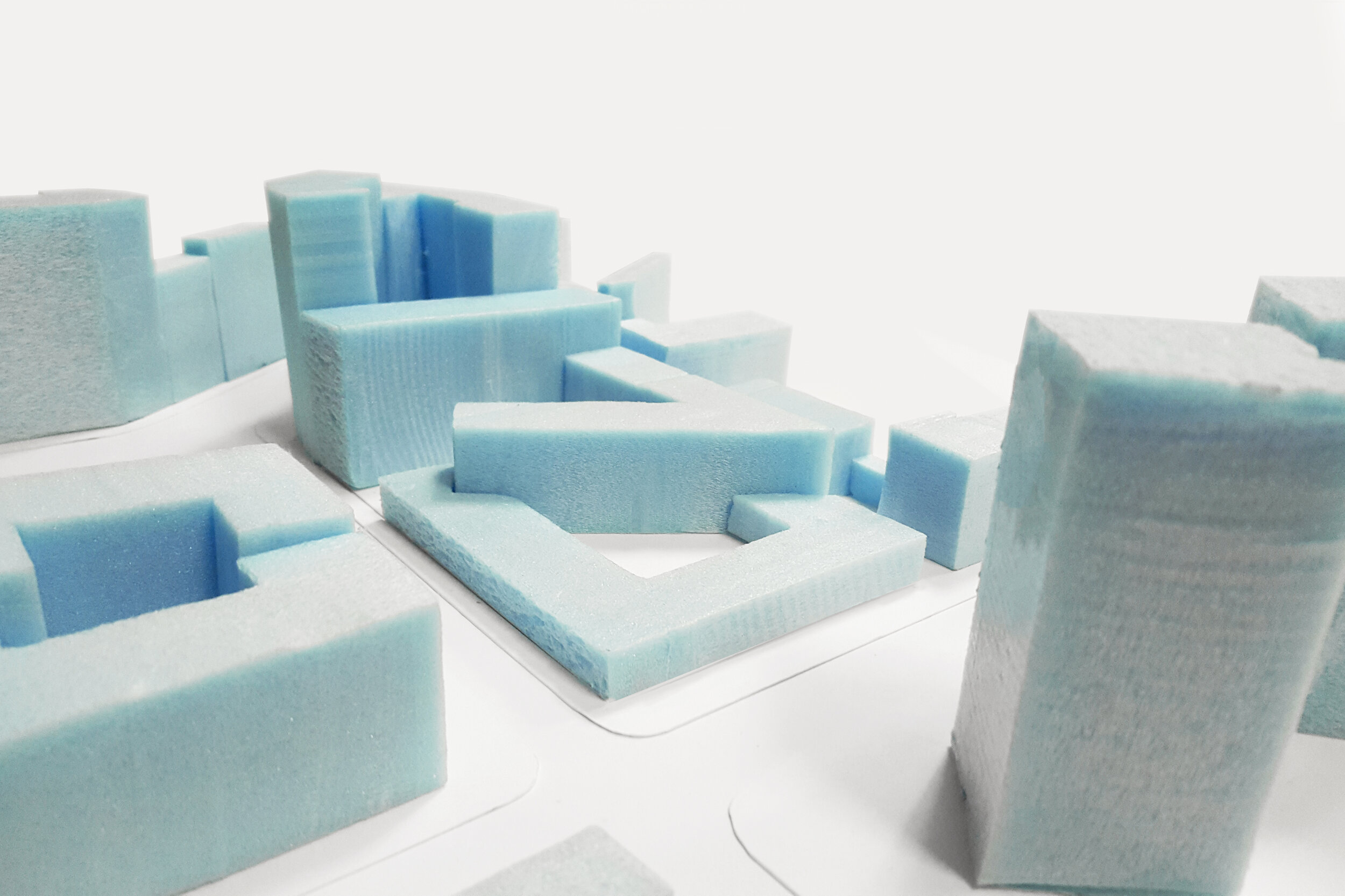
With the site context in mind, we began testing various form iterations using hierarchy of volume, cutting away and stepping the mass down from the dense blocks to the corner of the lot. The intention was to finish the cut block in an elegant manner, while also corresponding to the porous urban fabric to the North.
Above from left to right: Foam iterations exploring massing and the building form.
We identified early on while creating our Room image that we would maintain a closed courtyard for the kindergarten and locate the clinic adjacent to the existing piazza. With these design decisions in mind, two internal spaces began to form, one private for the kindergarten and one semi-public for the clinic. The kindergarten is a closed, protected space for the young children to play. The semi-public space of the clinic is permeable at the street level and becomes an extension of the public piazza.
Matter
The kindergarten occupies the North half of the site and remains low in elevation to provide an appropriate scale for the school children. The kindergarten interior spaces are positioned along the closed courtyard. Floor-to-ceiling glazing wraps the courtyard, providing unobstructed views from the interior corridors and classrooms. The courtyard is a natural, protected space, designed for the children to play outdoors. The curvature of the open roof brings a playfulness to the outdoor space. The four classrooms have direct access to the courtyard and include loft space for sleeping and storage. A small theater, indoor play space, food preparation hall, and two offices are also found along the outer edges of the building. For safety, the entrance is located adjacent to the high school, strengthening the connection between the existing and new school.
The clinic is a six story structure with two main entrances, one from the East, through the open courtyard, and one from the West, through the side street adjacent the high school.
The clinic courtyard varies greatly from the kindergarten courtyard. Thanks to the higher building elevation, semi-closed design, and materiality, the courtyard has a distinctly urban feel. The goal was to provide a space that characteristically related closely to the existing piazza.
Below: The proposal’s ground floor plan with relationship to the existing high school and surrounding site.


Veduta Urbana
Below from left to right: Our final 1:100 physical model within the enormous site model to test our proposal.
